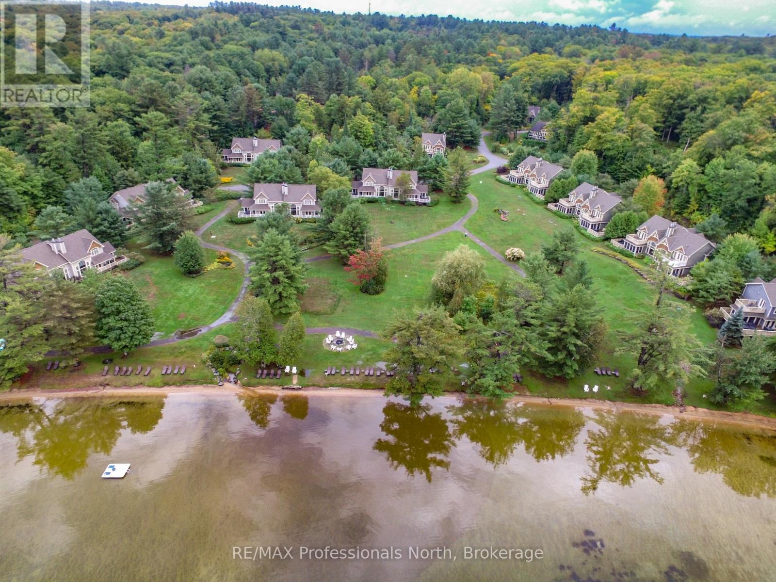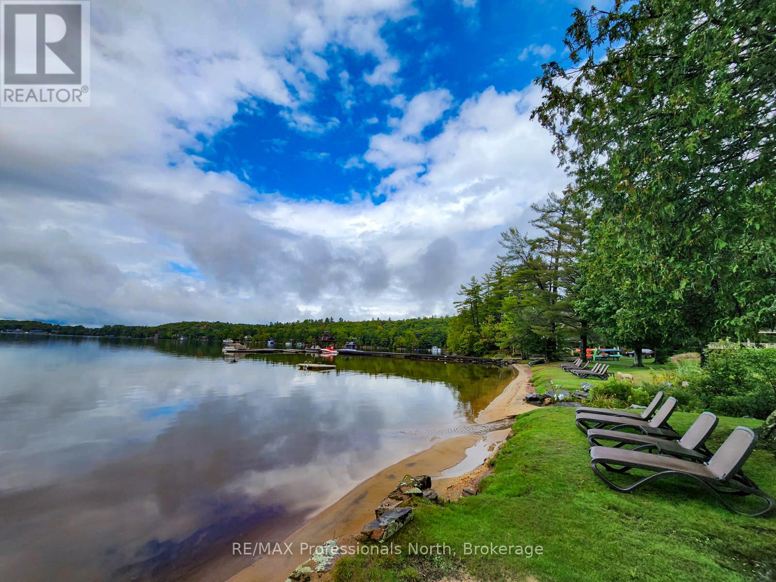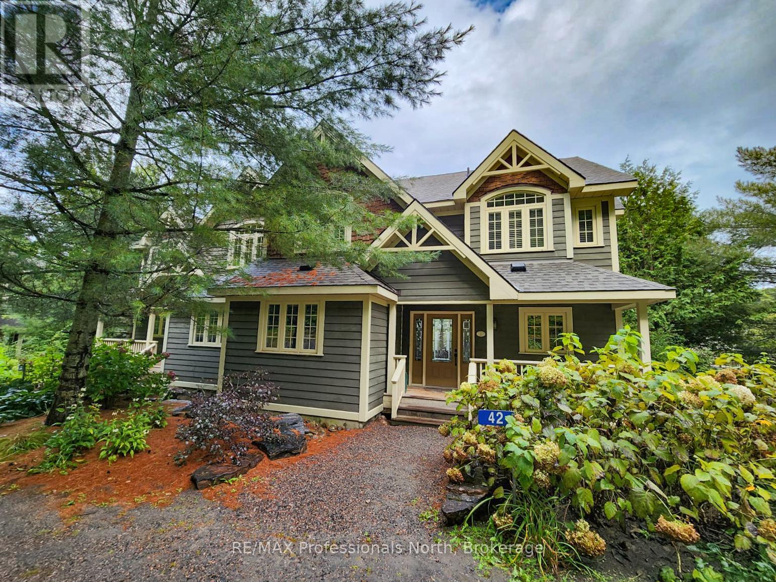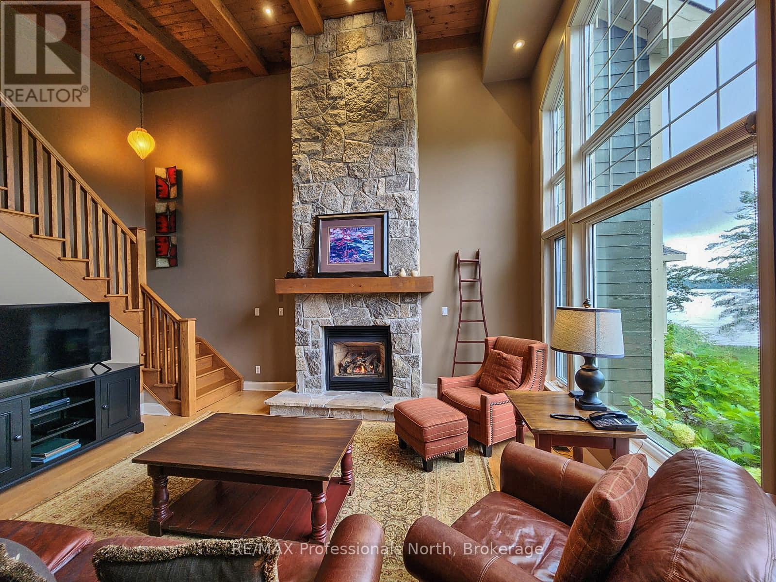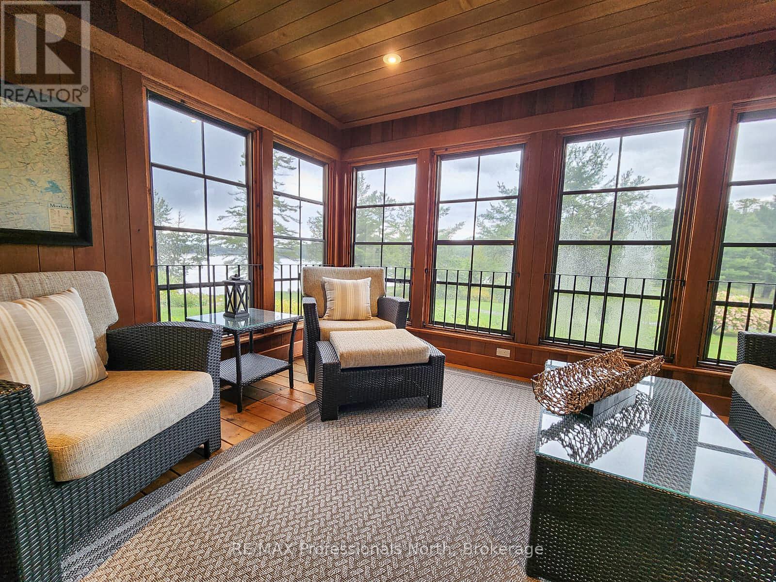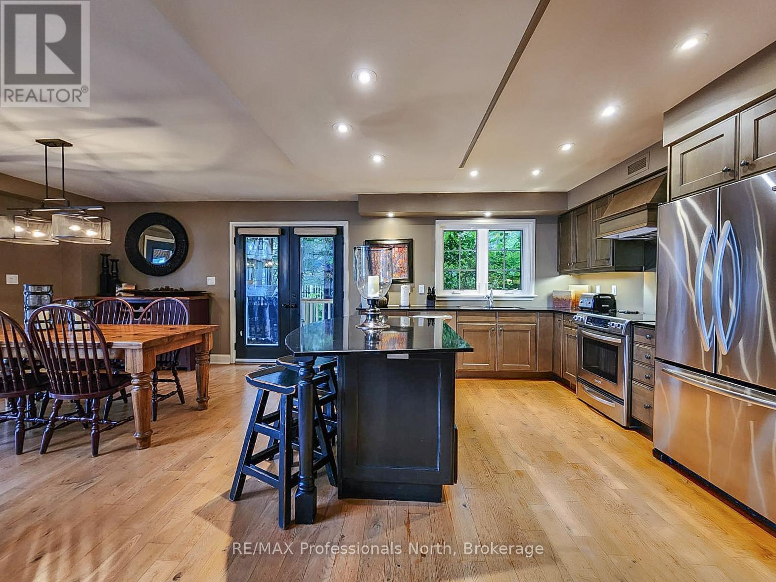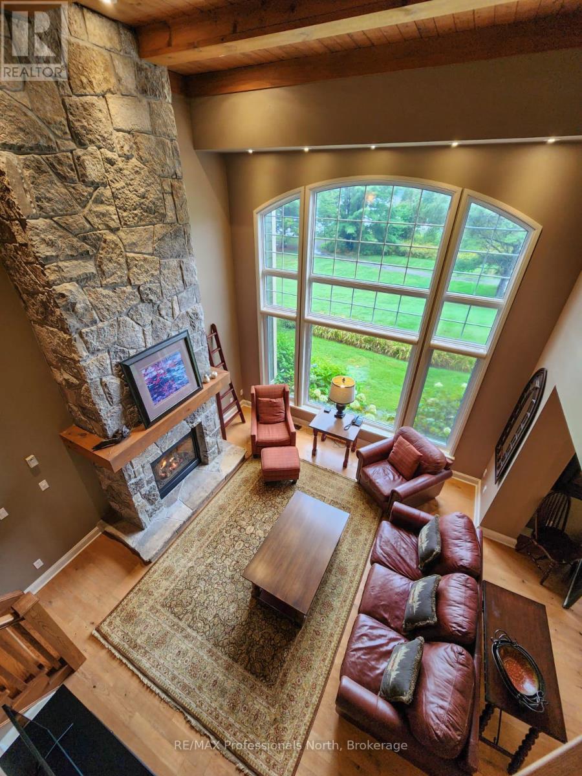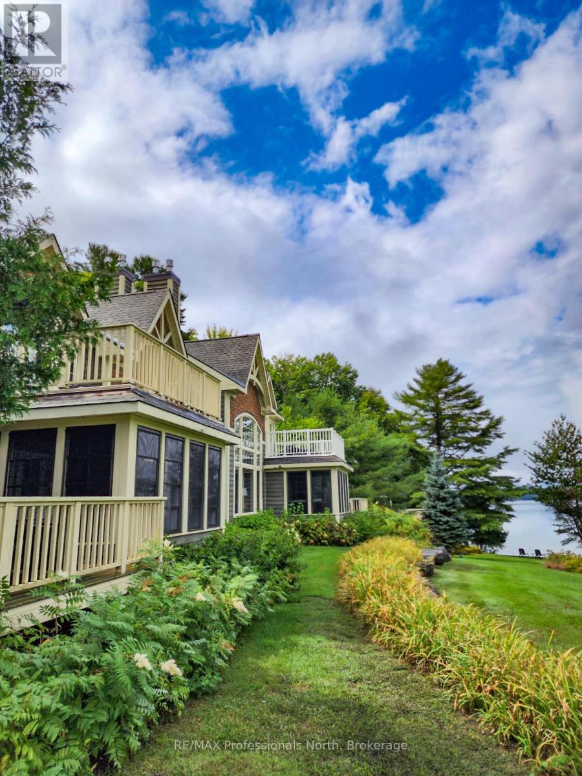Sandfield 2, Week 10 - 3876 Muskoka Road 118 Muskoka Lakes, Ontario P0B 1J0
$110,000
Welcome to Sandfield II, a premier semi-detached villa in the heart of Muskoka, offering fractional ownership of a meticulously maintained, all-inclusive retreat with breathtaking views of Lake Joseph. This 3-bedroom, 4-bathroom, 2-storey villa is one of the closest to the waters edge, perfectly positioned for maximum lakefront enjoyment.Inside, youll find a beautifully appointed open-concept space complete with a dramatic floor-to-ceiling Muskoka stone fireplace, a bright and spacious Muskoka Room, and extensive windows that capture the stunning natural surroundings. The villa includes a generous private deck and upper balcony, perfect for quiet mornings or evening entertaining.For ease of access, a main floor bedroom and bath accommodate guests with mobility needs. And with two propane fireplaces, cozy evenings are guaranteed, even during shoulder-season stays.Your fractional investment includes: A private boat slip, all utilities (cable, internet, hydro, sewer, water), weekly turnover cleanings, exclusive storage locker, Year-round use across 5 rotating weeks annually. Ownership comes with a fixed prime week every year - you'll always enjoy the first week of September, including the coveted long weekend. 2025 weeks remaining: September 18 (fixed week) October 13-20 Resort Amenities:Tennis & basketball courts, Clubhouse & gym, Spa & movie room, Fire pit, playground & water taxi, Sports complex with kayak rentals, Ample guest and visitor parking. Located just minutes from Port Carling, the heart of Muskoka, this PET-FREE villa is your turn-key escape. Simply pack your bag and groceries the rest is taken care of. Enjoy all the luxury of Muskoka living without the year-round maintenance. This is not just a vacation home it's a smart way to own a slice of Ontario's most prestigious lakefront, for a fraction of the cost. Note: Property taxes and maintenance fees are collected bi-annually. (id:43093)
Property Details
| MLS® Number | X12185204 |
| Property Type | Single Family |
| Community Name | Medora |
| Amenities Near By | Golf Nearby, Beach |
| Easement | Unknown |
| Features | Level Lot, Level, Guest Suite |
| Parking Space Total | 2 |
| Pool Type | Inground Pool |
| Structure | Deck, Porch, Patio(s), Dock |
| View Type | View Of Water |
| Water Front Type | Waterfront |
Building
| Bathroom Total | 4 |
| Bedrooms Above Ground | 3 |
| Bedrooms Total | 3 |
| Age | 6 To 15 Years |
| Amenities | Fireplace(s), Security/concierge |
| Appliances | Hot Tub, Furniture |
| Basement Development | Unfinished |
| Basement Type | Full (unfinished) |
| Construction Style Attachment | Semi-detached |
| Cooling Type | Central Air Conditioning, Air Exchanger |
| Exterior Finish | Wood, Aluminum Siding |
| Fire Protection | Smoke Detectors, Monitored Alarm |
| Fireplace Present | Yes |
| Fireplace Total | 2 |
| Foundation Type | Block |
| Half Bath Total | 1 |
| Heating Fuel | Propane |
| Heating Type | Forced Air |
| Stories Total | 2 |
| Size Interior | 2,000 - 2,500 Ft2 |
| Type | House |
| Utility Water | Drilled Well |
Parking
| No Garage |
Land
| Access Type | Year-round Access, Private Docking |
| Acreage | Yes |
| Land Amenities | Golf Nearby, Beach |
| Landscape Features | Landscaped |
| Sewer | Septic System |
| Size Depth | 1367 Ft ,2 In |
| Size Frontage | 725 Ft |
| Size Irregular | 725 X 1367.2 Ft |
| Size Total Text | 725 X 1367.2 Ft|25 - 50 Acres |
| Surface Water | Lake/pond |
| Zoning Description | Wc1a4 |
Rooms
| Level | Type | Length | Width | Dimensions |
|---|---|---|---|---|
| Second Level | Bathroom | 3.76 m | 4.42 m | 3.76 m x 4.42 m |
| Second Level | Bedroom | 3.4 m | 5.33 m | 3.4 m x 5.33 m |
| Second Level | Primary Bedroom | 4.11 m | 5.66 m | 4.11 m x 5.66 m |
| Second Level | Bathroom | 1.7 m | 3 m | 1.7 m x 3 m |
| Main Level | Bathroom | 1.5 m | 1.88 m | 1.5 m x 1.88 m |
| Main Level | Bathroom | 1.73 m | 2.97 m | 1.73 m x 2.97 m |
| Main Level | Bedroom | 3.4 m | 3.78 m | 3.4 m x 3.78 m |
| Main Level | Dining Room | 3.86 m | 4.19 m | 3.86 m x 4.19 m |
| Main Level | Kitchen | 3.86 m | 3.17 m | 3.86 m x 3.17 m |
| Main Level | Laundry Room | 2.79 m | 1.96 m | 2.79 m x 1.96 m |
| Main Level | Living Room | 4.98 m | 5.11 m | 4.98 m x 5.11 m |
| Main Level | Sunroom | 4.11 m | 3.53 m | 4.11 m x 3.53 m |
Utilities
| Cable | Installed |
| Electricity | Installed |
| Wireless | Available |
Contact Us
Contact us for more information
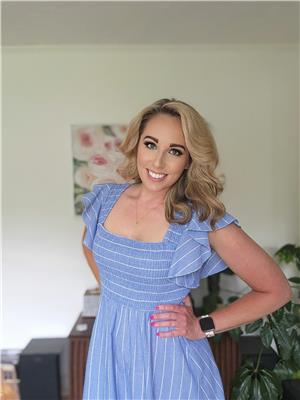
Mandie Charlton
Salesperson
www.youtube.com/embed/AEQAP8gPLCw
@agentmandie/
102 Manitoba St, Unit #3
Bracebridge, Ontario P1L 2B5
(705) 645-5281
(800) 783-4657

