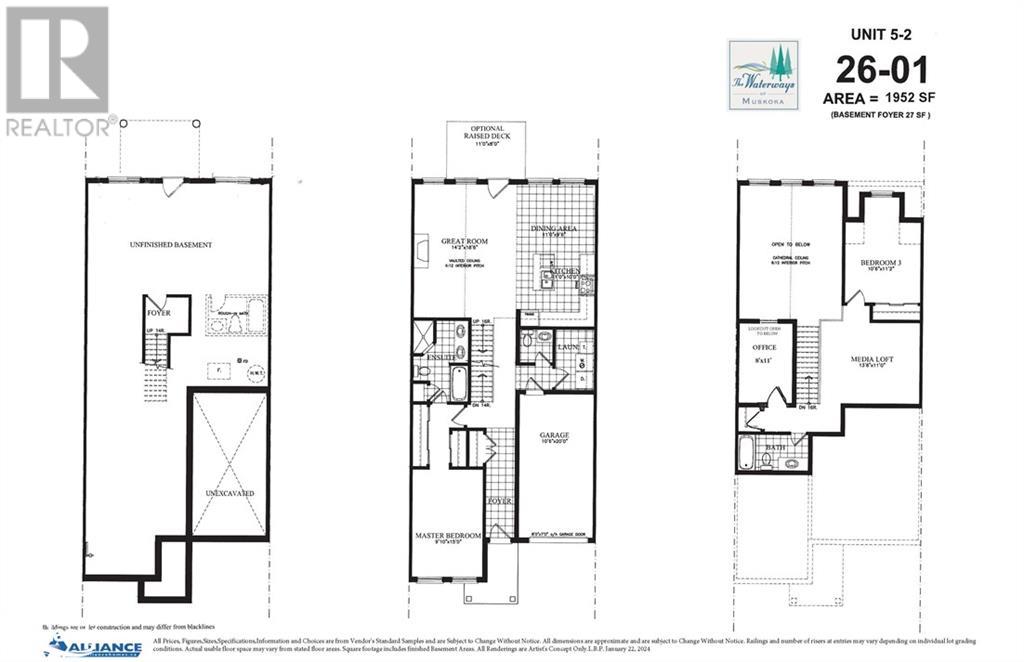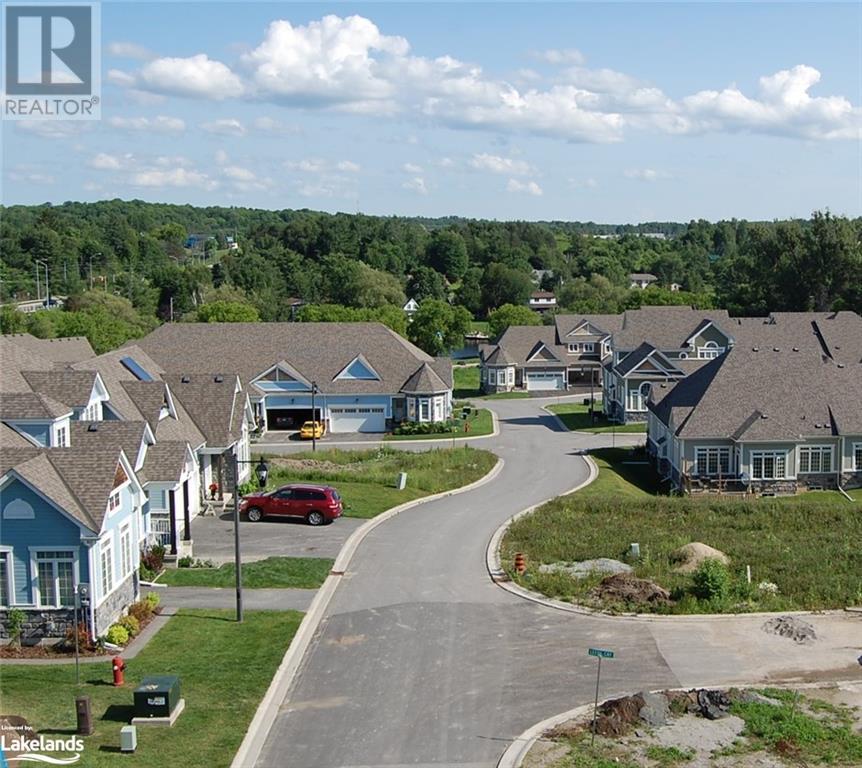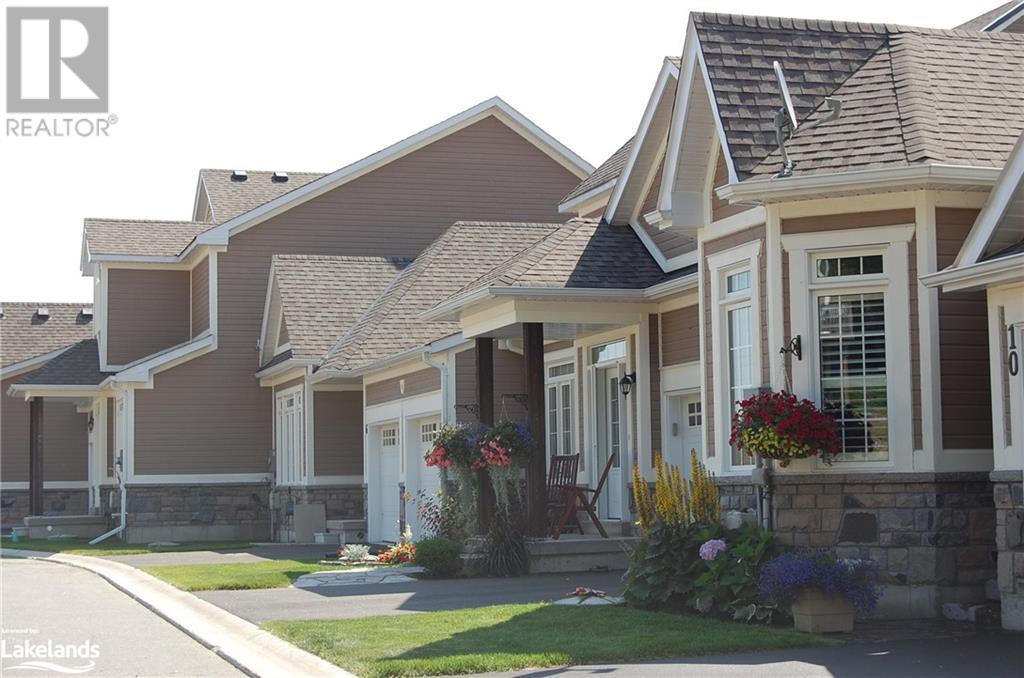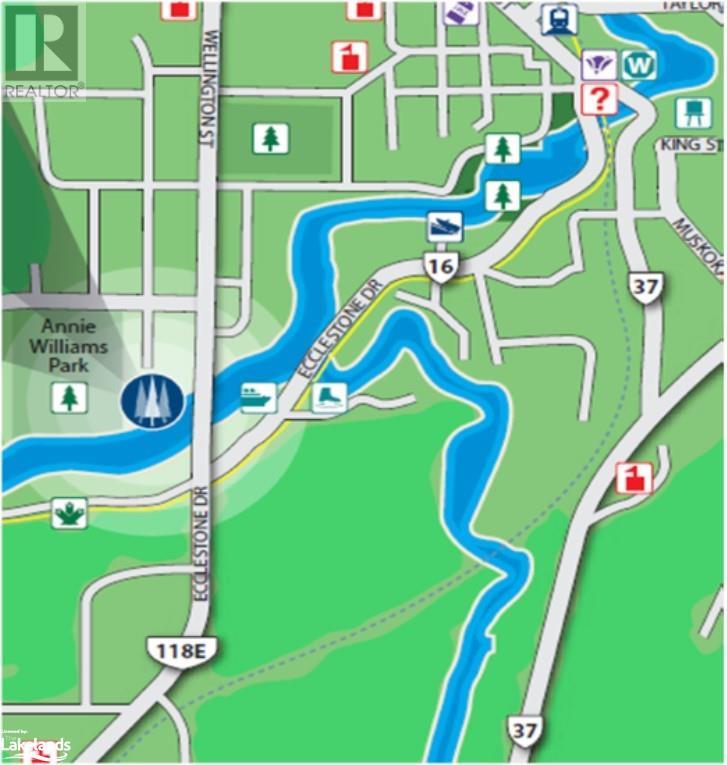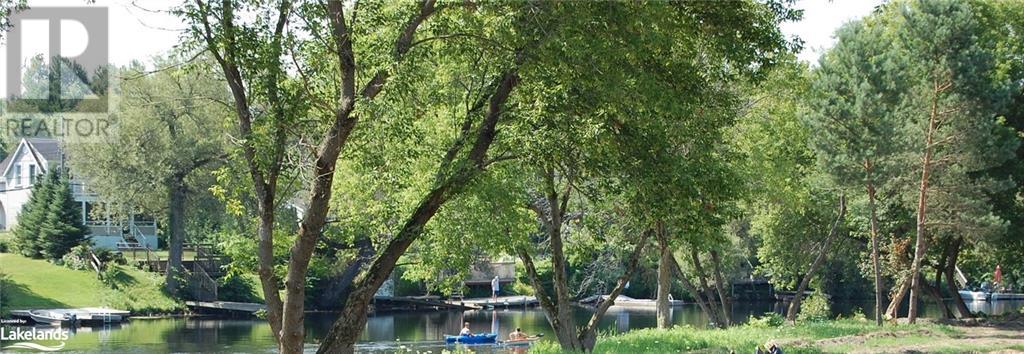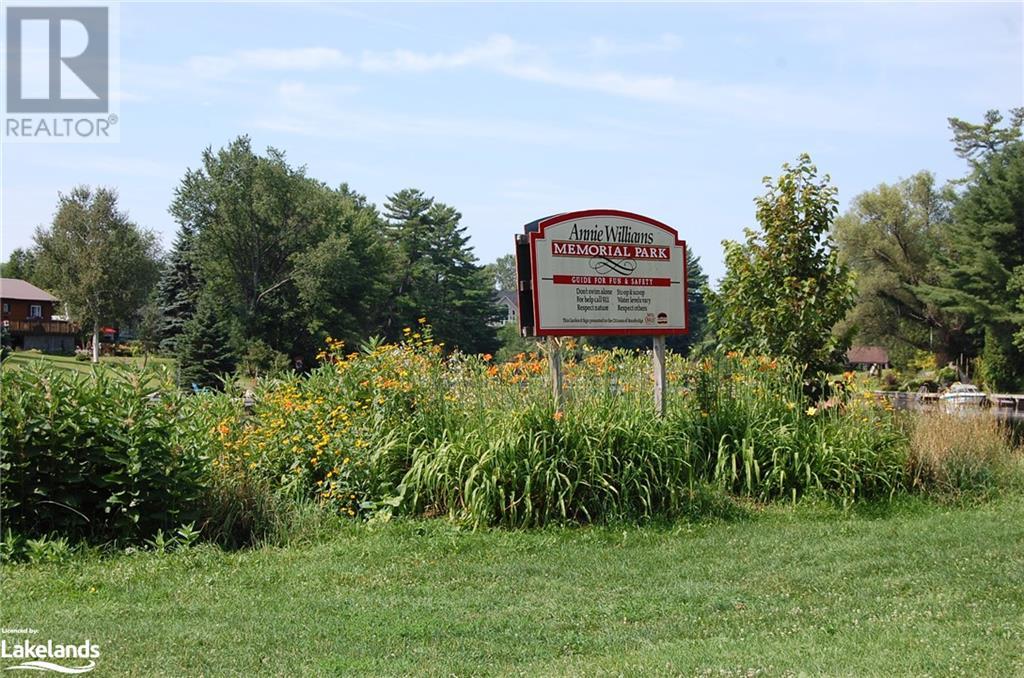14 Leeds Court Bracebridge, Ontario P1L 1B3
$741,000
Living is easy at the Waterways of Muskoka community in the heart of Bracebridge within walking distance of downtown and shopping. The common element condo corp. assures the clearing of the snow from your driveway in the winter and maintenance of your lawn in the summer. Gorgeous open plan bungaloft with soaring Cathedral ceiling in the great room open to the dining room and kitchen. 9' ceilings throughout the remainder of the main level.. Main floor master suite with ample closets and full ensuite. Second bedroom, loft, office and full bathroom on the second level. Powder room for guests and laundry on the main level. Inside entry from your garage. The full walkout basement can be finished to suit your needs or used as a terrific storage space. Bonus upgraded lighting and upgraded electrical included in the purchase price. Move in within 90 days of purchase as this home is currently under construction. Now is the time to choose the finishes for your beautiful new home then simply move in and enjoy. Reach out today for more information. (id:43093)
Property Details
| MLS® Number | 40575223 |
| Property Type | Single Family |
| Amenities Near By | Beach, Park, Playground, Public Transit |
| Communication Type | Fiber |
| Equipment Type | Water Heater |
| Features | Cul-de-sac, Southern Exposure, Paved Driveway, Sump Pump |
| Parking Space Total | 2 |
| Rental Equipment Type | Water Heater |
| View Type | River View |
| Water Front Name | Muskoka River |
| Water Front Type | Waterfront |
Building
| Bathroom Total | 3 |
| Bedrooms Above Ground | 2 |
| Bedrooms Total | 2 |
| Age | Under Construction |
| Appliances | Hood Fan |
| Architectural Style | 2 Level |
| Basement Development | Unfinished |
| Basement Type | Full (unfinished) |
| Construction Material | Wood Frame |
| Construction Style Attachment | Attached |
| Cooling Type | Central Air Conditioning |
| Exterior Finish | Stone, Wood |
| Fire Protection | Smoke Detectors |
| Fireplace Present | Yes |
| Fireplace Total | 1 |
| Foundation Type | Poured Concrete |
| Half Bath Total | 1 |
| Heating Fuel | Natural Gas |
| Heating Type | Forced Air |
| Stories Total | 2 |
| Size Interior | 1979 Sqft |
| Type | Row / Townhouse |
| Utility Water | Municipal Water |
Parking
| Attached Garage |
Land
| Access Type | Road Access |
| Acreage | No |
| Land Amenities | Beach, Park, Playground, Public Transit |
| Sewer | Municipal Sewage System |
| Size Frontage | 26 Ft |
| Size Total Text | Under 1/2 Acre |
| Surface Water | River/stream |
| Zoning Description | R4-23 |
Rooms
| Level | Type | Length | Width | Dimensions |
|---|---|---|---|---|
| Second Level | 4pc Bathroom | Measurements not available | ||
| Second Level | Bedroom | 10'6'' x 11'2'' | ||
| Second Level | Office | 8'0'' x 11'0'' | ||
| Second Level | Loft | 13'6'' x 11'0'' | ||
| Main Level | Laundry Room | Measurements not available | ||
| Main Level | 2pc Bathroom | Measurements not available | ||
| Main Level | Full Bathroom | Measurements not available | ||
| Main Level | Primary Bedroom | 9'10'' x 15'0'' | ||
| Main Level | Dining Room | 11'0'' x 9'6'' | ||
| Main Level | Kitchen | 11'0'' x 10'0'' | ||
| Main Level | Great Room | 14'2'' x 18'6'' |
Utilities
| Natural Gas | Available |
https://www.realtor.ca/real-estate/26788772/14-leeds-court-bracebridge
Interested?
Contact us for more information

Kelly Purkis
Salesperson
ca.linkedin.com/in/kellypurkis/en
113 Medora Street, Unit B
Port Carling, Ontario P0B 1J0
(866) 871-1151

