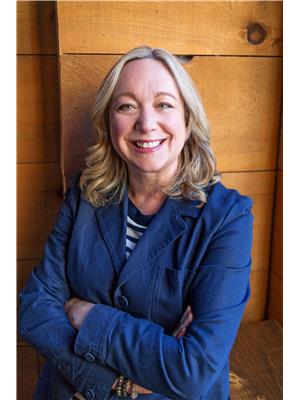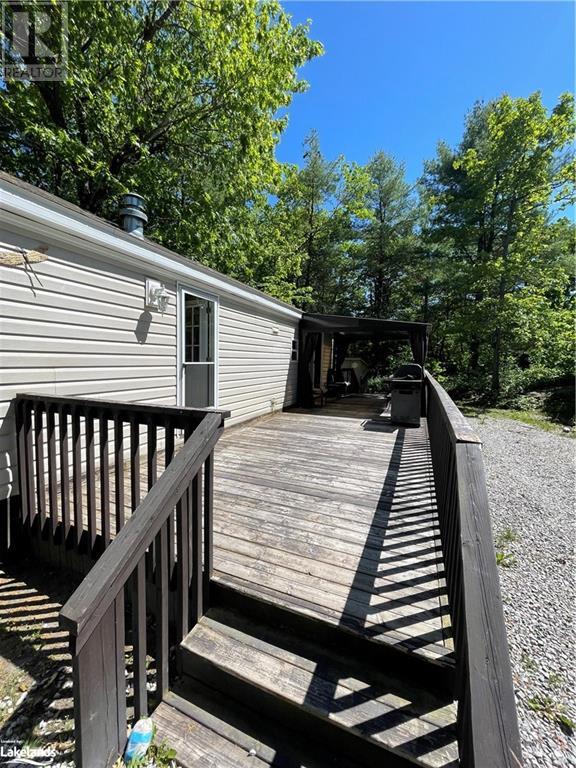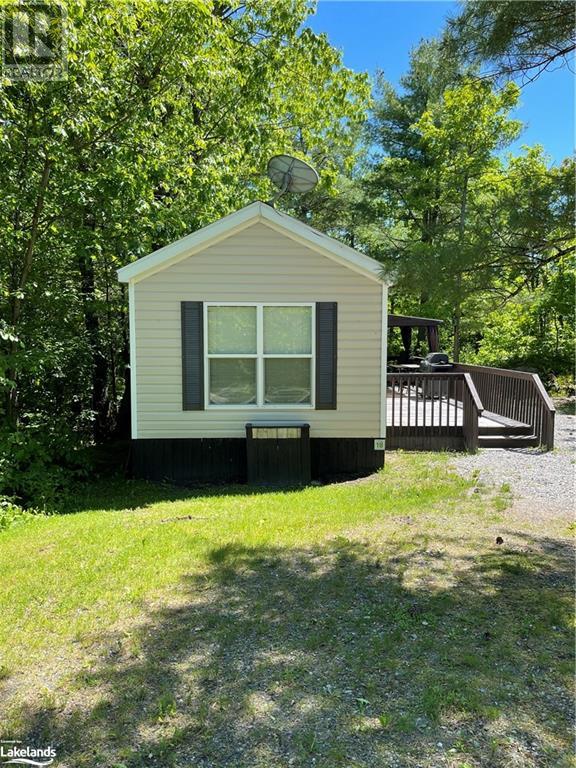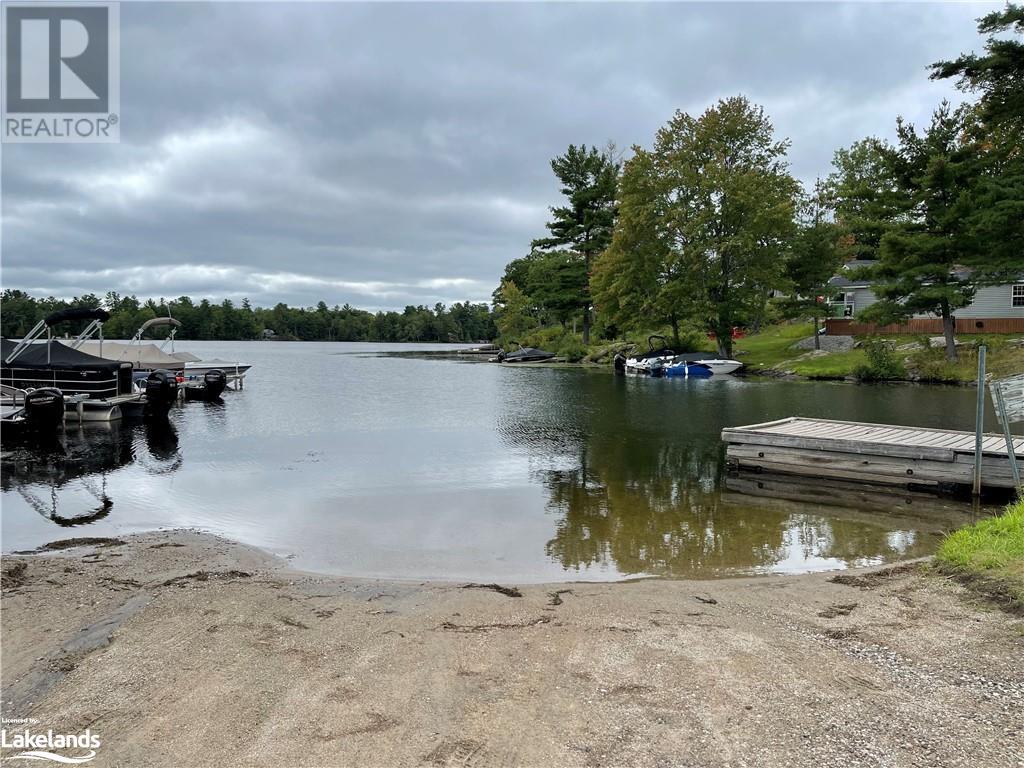1336 South Morrison Lake Road Unit# Mpr 018 Kilworthy, Ontario P0E 1G0
$76,000
Turn key cottage living at an affordable price! This 2 bedroom, 1 bathroom unit has a great flow with an open concept living/dining room with a walkout to a large deck with gazebo. You are located in a quiet area amongst the trees, but close to the action of the activities at the resort. Your all-inclusive fee of $10,425 includes everything for the season making this carefree living from May - October. It includes: lot rental, hydro, water usage, sewer, lawn mowing, road maintenance, all resort activities for you and your friends, 2 pools, sports court, and an incredible sandy beach on the Severn River. All you need to do is move-in and enjoy! (id:43093)
Property Details
| MLS® Number | 40598538 |
| Property Type | Single Family |
| Amenities Near By | Beach, Playground |
| Community Features | Quiet Area, Community Centre |
| Equipment Type | None |
| Features | Crushed Stone Driveway, Country Residential, Recreational |
| Parking Space Total | 4 |
| Pool Type | Pool |
| Rental Equipment Type | None |
| View Type | No Water View |
| Water Front Name | Severn |
| Water Front Type | Waterfront On River |
Building
| Bathroom Total | 1 |
| Bedrooms Above Ground | 2 |
| Bedrooms Total | 2 |
| Appliances | Refrigerator, Microwave Built-in, Gas Stove(s), Window Coverings |
| Architectural Style | Mobile Home |
| Basement Type | None |
| Constructed Date | 2011 |
| Construction Style Attachment | Detached |
| Cooling Type | Central Air Conditioning |
| Exterior Finish | Vinyl Siding |
| Fire Protection | Smoke Detectors |
| Fixture | Ceiling Fans |
| Foundation Type | None |
| Heating Type | Forced Air |
| Stories Total | 1 |
| Size Interior | 546 Sqft |
| Type | Mobile Home |
| Utility Water | Community Water System |
Land
| Access Type | Road Access |
| Acreage | No |
| Land Amenities | Beach, Playground |
| Sewer | Septic System |
| Size Total Text | Unknown |
| Surface Water | River/stream |
| Zoning Description | Mhp |
Rooms
| Level | Type | Length | Width | Dimensions |
|---|---|---|---|---|
| Main Level | 4pc Bathroom | Measurements not available | ||
| Main Level | Bedroom | 6'4'' x 8'0'' | ||
| Main Level | Primary Bedroom | 8'1'' x 11'0'' | ||
| Main Level | Eat In Kitchen | 9'6'' x 11'0'' | ||
| Main Level | Living Room | 10'3'' x 11'0'' |
Utilities
| Electricity | Available |
https://www.realtor.ca/real-estate/27002429/1336-south-morrison-lake-road-unit-mpr-018-kilworthy
Interested?
Contact us for more information

Gillian Stockdale
Salesperson
www.SoldOnStockdale.com
130 Muskoka Road South, Suite B
Gravenhurst, Ontario P1P 1X2
(705) 681-0947
https://bjrothrealty.c21.ca/














































