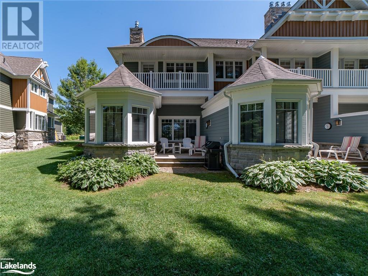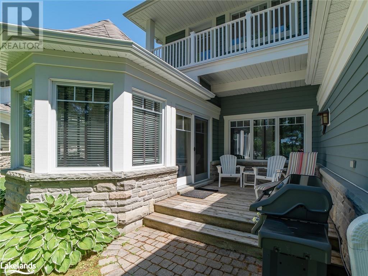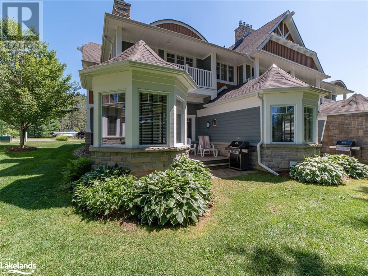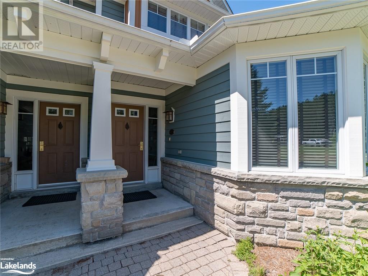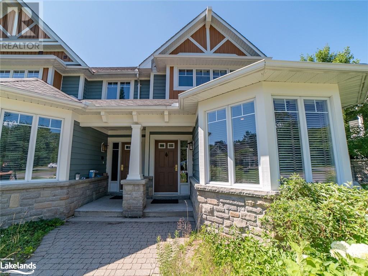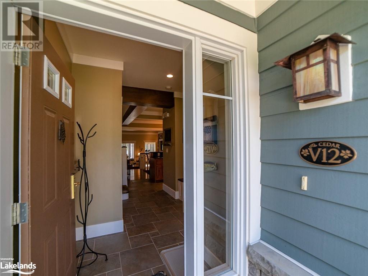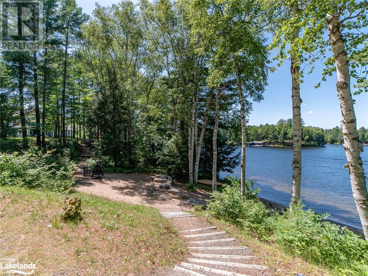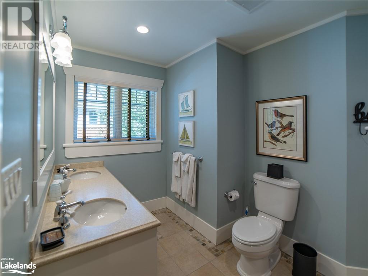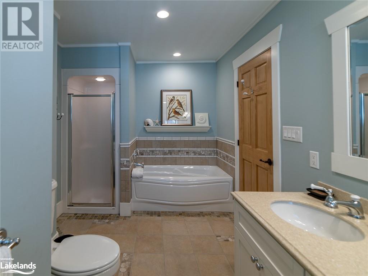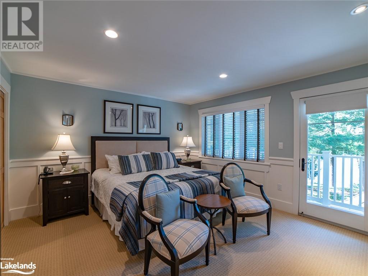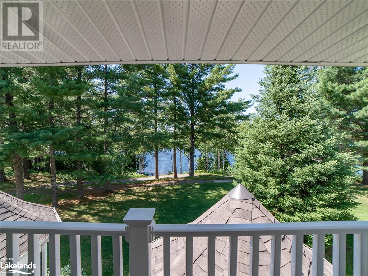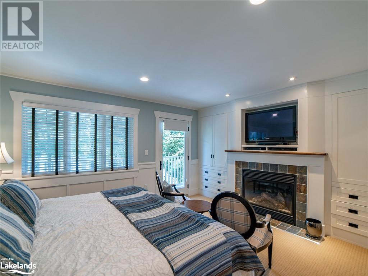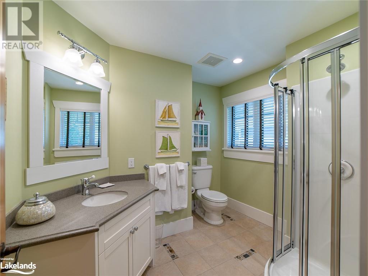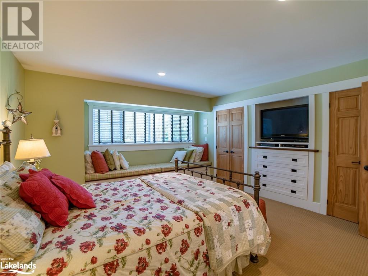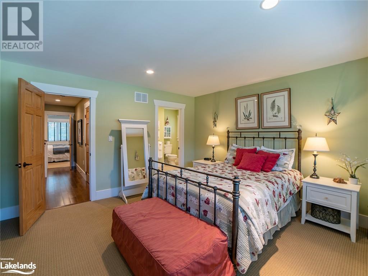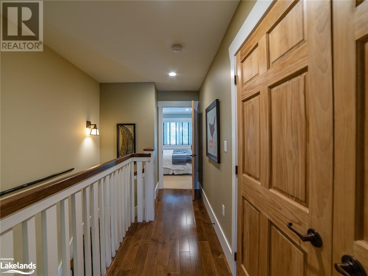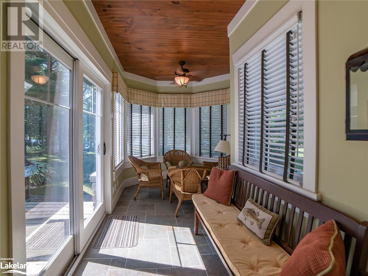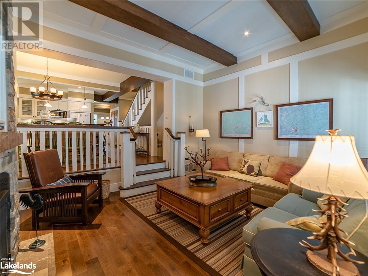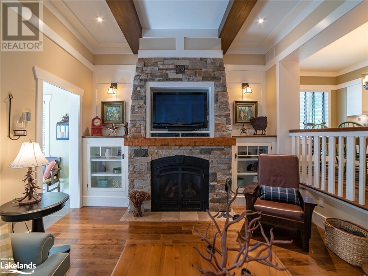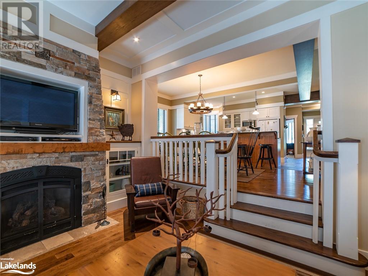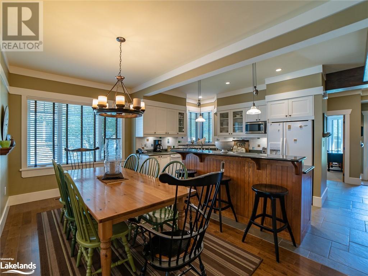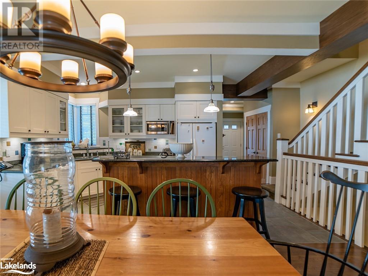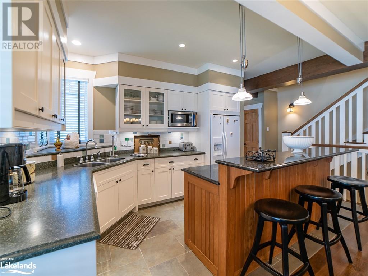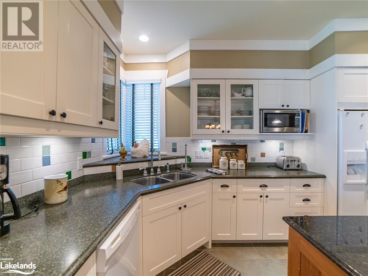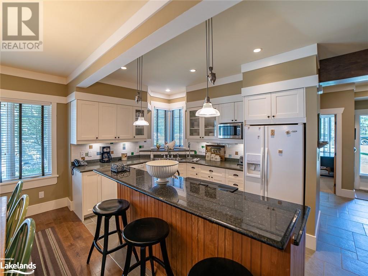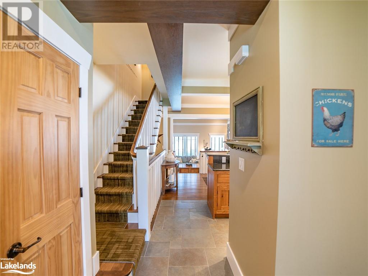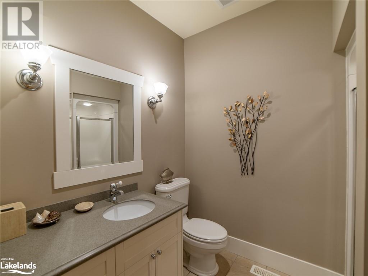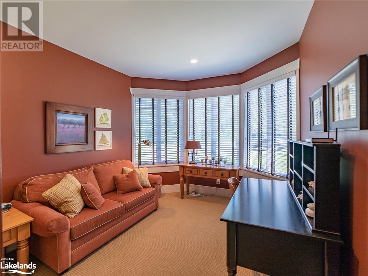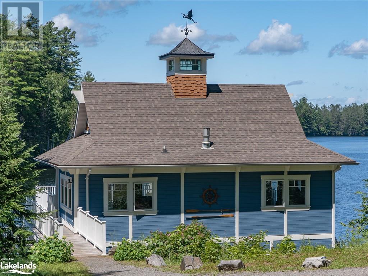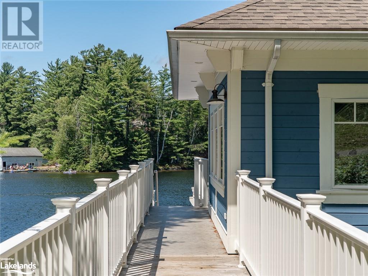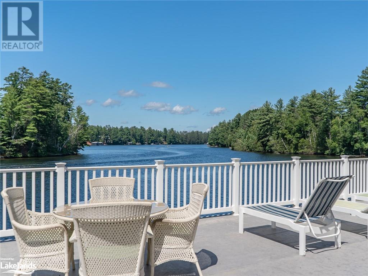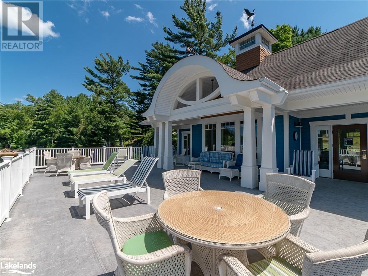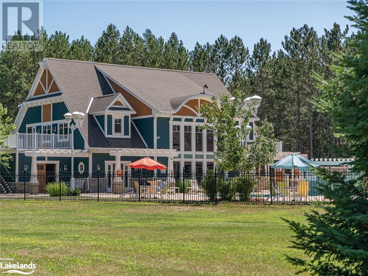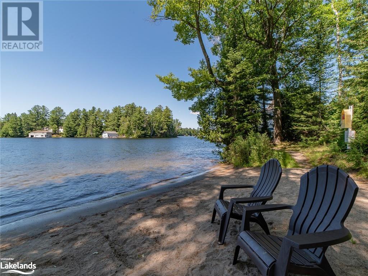1020 Birch Glen Villa 12 Week 4 Road Baysville, Ontario P0B 1A0
$114,000
Fractional ownership means for this price you buy 1/10th ownership in Villa 12, a pet-free unit which is located in The Landscapes Resort on Lake of Bays. For the 1/10th ownership you have the exclusive use of the Villa for 5 weeks a year including the core/fixed week of Week 4 in July. This is NOT a time share. Floating weeks for the following year are 'picked' in September. Remaining weeks for 2024 available to the new owner start on: March 15, April 12, July 12 (core/fixed week) and September 13, 2024. Some owners rent their units out to help cover the annual maintenance fee which for 2024 is $5,850 + HST. The Landscapes has set the list price for all Phase 2 Villas but the Seller is free to accept any offer that they like, so try your offer! The Landscapes is part of The Registry Collection so you could trade your weeks for weeks at some of the world's most luxurious developments. The Landscapes offers a resort-style setting with sand beach, boating, salt water outdoor pool, clubhouse, boathouse, and more. Lots of parking, viewings on Fridays during turnover time (between noon - 4p.m.) but must be with a Realtor to view. (id:43093)
Property Details
| MLS® Number | 40534710 |
| Property Type | Single Family |
| Amenities Near By | Beach, Park, Place Of Worship, Shopping |
| Communication Type | High Speed Internet |
| Community Features | Community Centre |
| Equipment Type | None |
| Features | Paved Driveway, Crushed Stone Driveway, Country Residential, Recreational, No Pet Home |
| Parking Space Total | 2 |
| Pool Type | Inground Pool |
| Rental Equipment Type | None |
| Storage Type | Locker |
| View Type | Direct Water View |
| Water Front Name | Lake Of Bays |
| Water Front Type | Waterfront |
Building
| Bathroom Total | 3 |
| Bedrooms Above Ground | 2 |
| Bedrooms Total | 2 |
| Amenities | Party Room |
| Appliances | Dishwasher, Dryer, Microwave, Refrigerator, Stove, Washer, Window Coverings |
| Architectural Style | 2 Level |
| Basement Development | Unfinished |
| Basement Type | Full (unfinished) |
| Constructed Date | 2006 |
| Construction Material | Wood Frame |
| Construction Style Attachment | Attached |
| Cooling Type | Central Air Conditioning |
| Exterior Finish | Stone, Wood |
| Fire Protection | Smoke Detectors |
| Foundation Type | Block |
| Heating Fuel | Propane |
| Heating Type | Forced Air |
| Stories Total | 2 |
| Size Interior | 1888 Sqft |
| Type | Row / Townhouse |
| Utility Water | Municipal Water |
Parking
| Visitor Parking |
Land
| Access Type | Water Access, Road Access |
| Acreage | Yes |
| Land Amenities | Beach, Park, Place Of Worship, Shopping |
| Sewer | Municipal Sewage System |
| Size Frontage | 1000 Ft |
| Size Total Text | 10 - 24.99 Acres |
| Surface Water | Lake |
| Zoning Description | Na |
Rooms
| Level | Type | Length | Width | Dimensions |
|---|---|---|---|---|
| Second Level | 5pc Bathroom | 10'5'' x 9'9'' | ||
| Second Level | 3pc Bathroom | 5'1'' x 9'9'' | ||
| Second Level | Bedroom | 15'11'' x 15'2'' | ||
| Second Level | Primary Bedroom | 15'11'' x 13'4'' | ||
| Main Level | 3pc Bathroom | 5'9'' x 9'8'' | ||
| Main Level | Bonus Room | 15'0'' x 8'4'' | ||
| Main Level | Den | 12'0'' x 10'4'' | ||
| Main Level | Kitchen | 12'4'' x 8'10'' | ||
| Main Level | Dining Room | 13'4'' x 8'6'' | ||
| Main Level | Living Room | 15'11'' x 13'3'' |
Utilities
| Electricity | Available |
https://www.realtor.ca/real-estate/26463816/1020-birch-glen-villa-12-week-4-road-baysville
Interested?
Contact us for more information
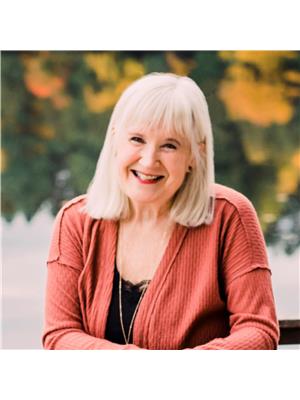
Susan Brown
Broker
(705) 765-7330
www.lakeofbayscottages.com/
www.facebook.com/pages/Huntsville-Real-Estate-by-Susan-Brown/271036792924157
ca.linkedin.com/in/susanelizabethbrown
twitter.com/@lakeofbayshomes
susanbrown4176/

110 Medora St. P.o. Box 444
Port Carling, Ontario P0B 1J0
(705) 765-6878
(705) 765-7330
www.chestnutpark.com/

