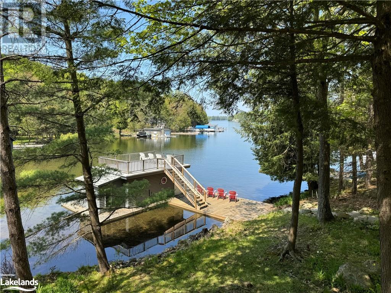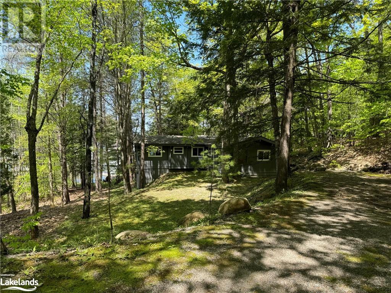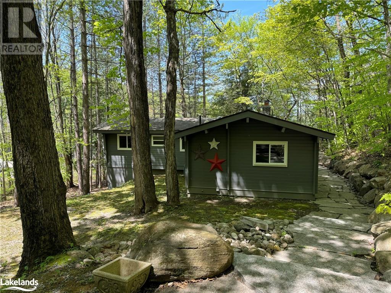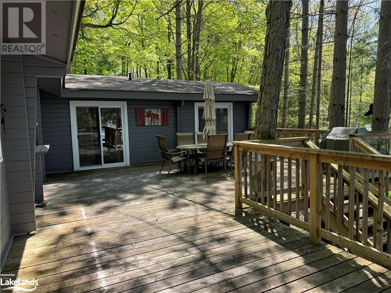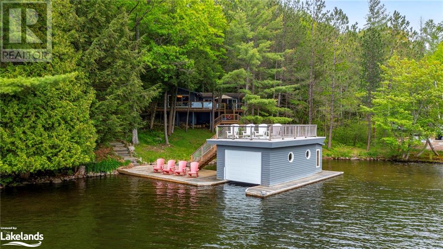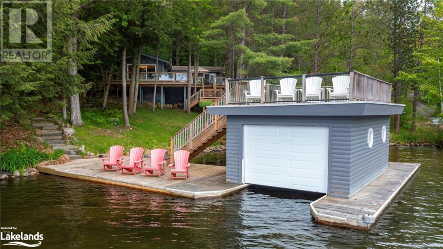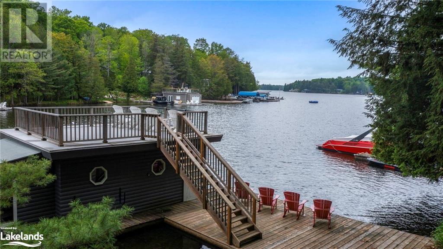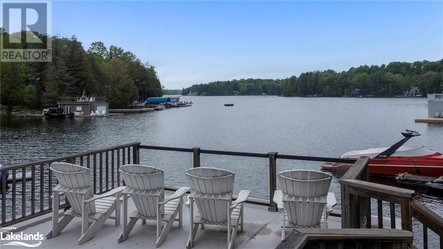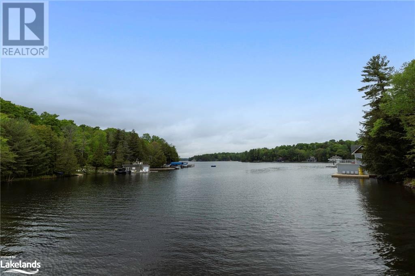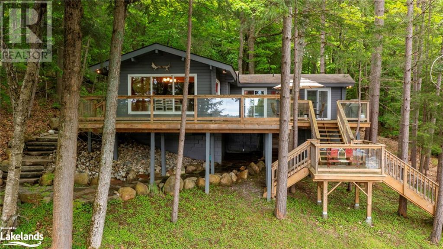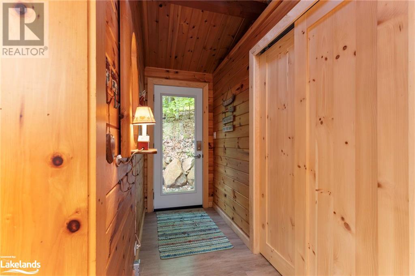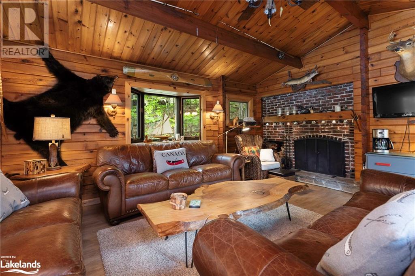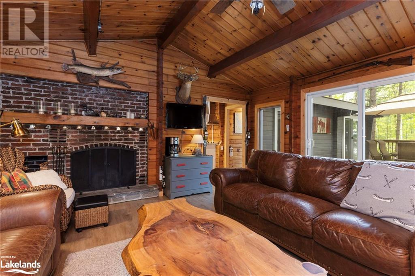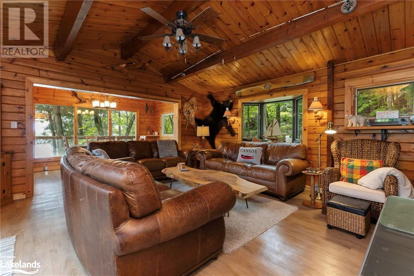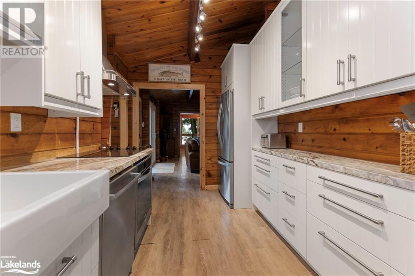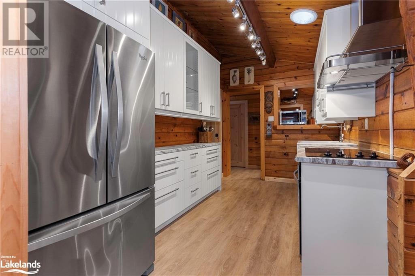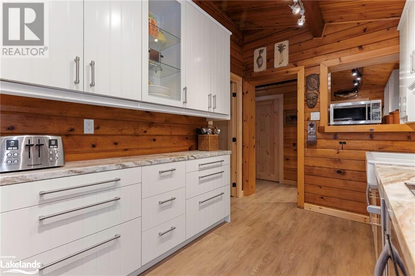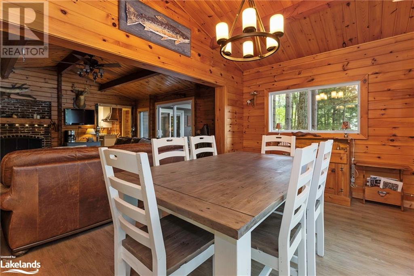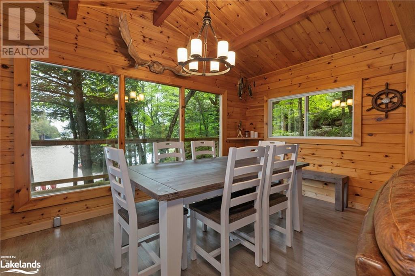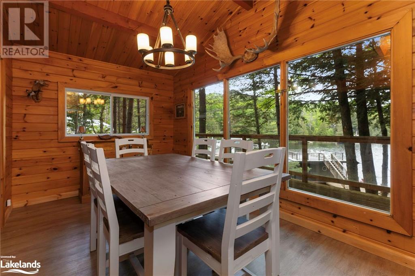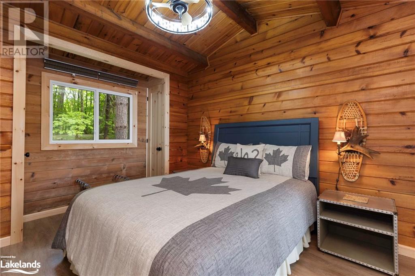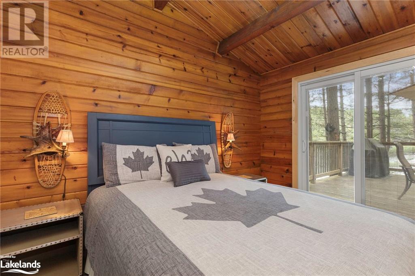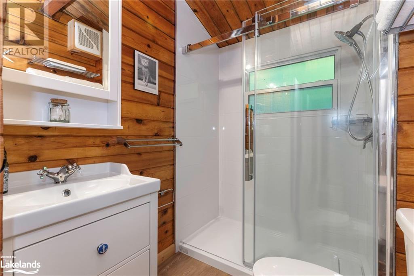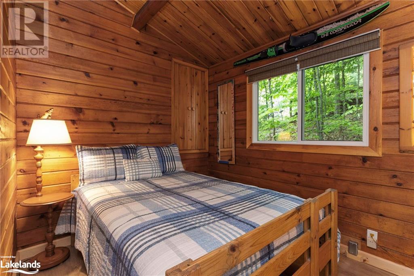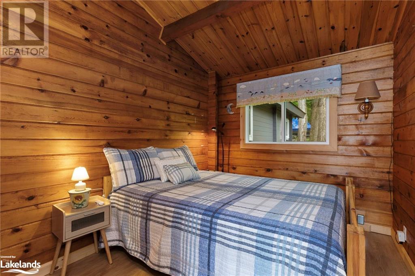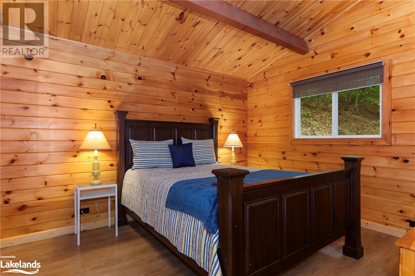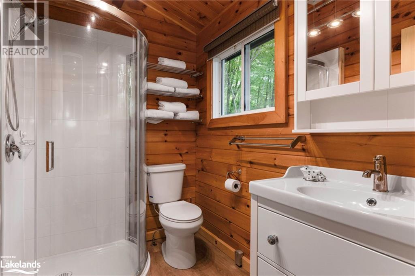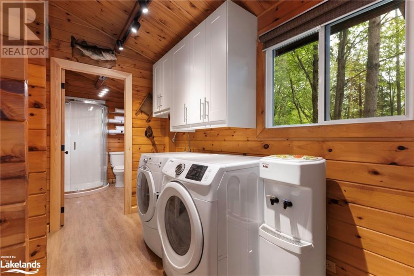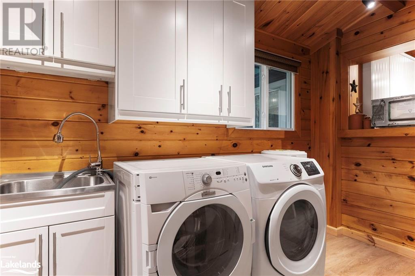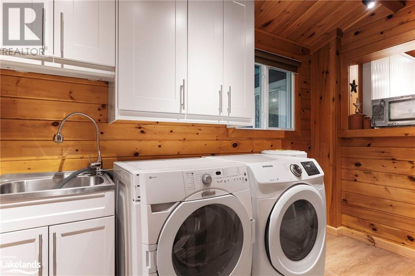1003 Avon Lane Port Carling, Ontario P0B 1J0
$2,195,000
This charming 4-bedroom cottage is nestled on the tranquil shores of Lake Joseph, featuring lovely northwest views extending up the lake. It boasts a gentle sloping 100-foot water frontage and is set on a 1.8-acre plot. The home is well-appointed with four bedrooms and two bathrooms. The primary bedroom is enhanced by a walkout to an large wrap-around deck that provides serene waterfront views. The cozy living room is equipped with a wood-burning fireplace, creating a warm and welcoming ambiance. The dining room, with its impressive lake views, offers a picturesque setting for gatherings. Additionally, this property includes a single-slip, single-story boathouse with a spacious upper deck that captures the same northwest lake vistas. Located conveniently close to the Lake Joseph Club, famous for its Dining at the Water's Edge, and just a brief drive from Port Sandfield and Port Carling, this home is ideally positioned for both relaxation and convenience. (id:43093)
Property Details
| MLS® Number | 40592197 |
| Property Type | Single Family |
| Amenities Near By | Golf Nearby, Shopping |
| Features | Country Residential |
| Parking Space Total | 10 |
| View Type | Direct Water View |
| Water Front Name | Lake Joseph |
| Water Front Type | Waterfront |
Building
| Bathroom Total | 2 |
| Bedrooms Above Ground | 4 |
| Bedrooms Total | 4 |
| Appliances | Dishwasher, Dryer, Microwave, Refrigerator, Washer, Hood Fan |
| Architectural Style | Bungalow |
| Basement Development | Unfinished |
| Basement Type | Full (unfinished) |
| Construction Style Attachment | Detached |
| Cooling Type | None |
| Exterior Finish | Log |
| Fixture | Ceiling Fans |
| Foundation Type | Block |
| Heating Fuel | Electric |
| Stories Total | 1 |
| Size Interior | 1327 Sqft |
| Type | House |
| Utility Water | Lake/river Water Intake |
Land
| Access Type | Road Access, Highway Access |
| Acreage | Yes |
| Land Amenities | Golf Nearby, Shopping |
| Sewer | Septic System |
| Size Frontage | 100 Ft |
| Size Irregular | 1.8 |
| Size Total | 1.8 Ac|1/2 - 1.99 Acres |
| Size Total Text | 1.8 Ac|1/2 - 1.99 Acres |
| Surface Water | Lake |
| Zoning Description | Wr4 |
Rooms
| Level | Type | Length | Width | Dimensions |
|---|---|---|---|---|
| Main Level | Primary Bedroom | 13'4'' x 9'7'' | ||
| Main Level | Full Bathroom | 10'7'' x 5'5'' | ||
| Main Level | Bedroom | 10'7'' x 7'11'' | ||
| Main Level | Bedroom | 10'0'' x 7'11'' | ||
| Main Level | Bedroom | 12'3'' x 10'7'' | ||
| Main Level | 3pc Bathroom | 7'7'' x 5'5'' | ||
| Main Level | Laundry Room | 10'8'' x 5'5'' | ||
| Main Level | Kitchen | 13'6'' x 7'10'' | ||
| Main Level | Dining Room | 9'7'' x 14'10'' | ||
| Main Level | Living Room | 16'4'' x 16'1'' |
https://www.realtor.ca/real-estate/26931610/1003-avon-lane-port-carling
Interested?
Contact us for more information

Bob Clarke
Salesperson
(705) 986-0164
www.mymuskokacottages.com/
www.facebook.com/bob.clarke.54390
2 Bruce Wilson Dr - Unit B
Port Carling, Ontario P0B 1J0
(705) 765-1820
(705) 986-0164
www.mymuskokacottages.com/

