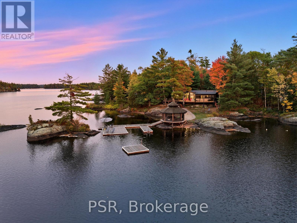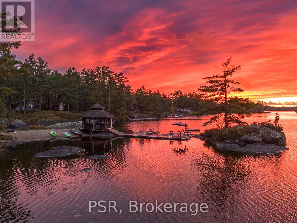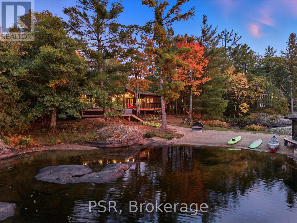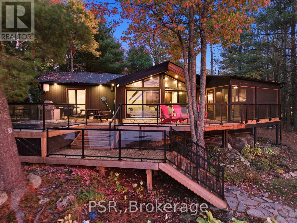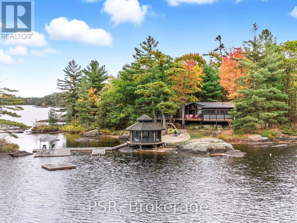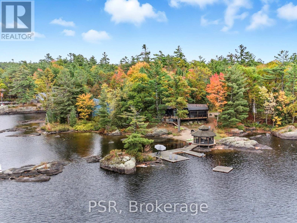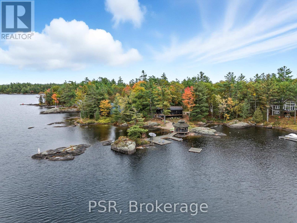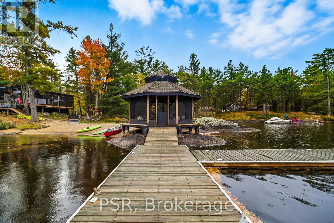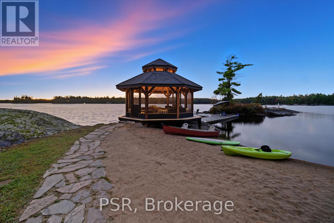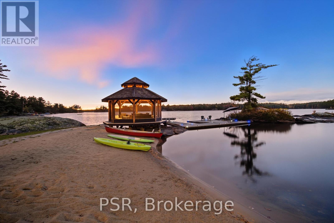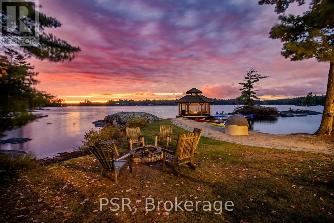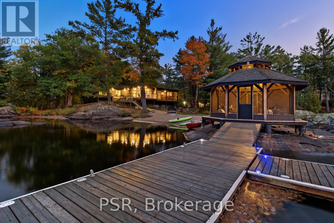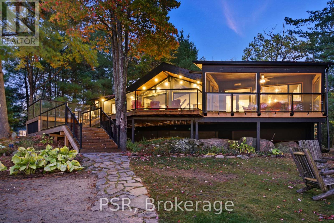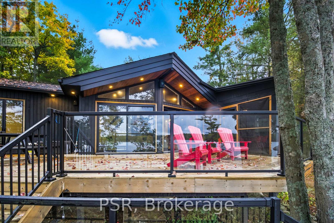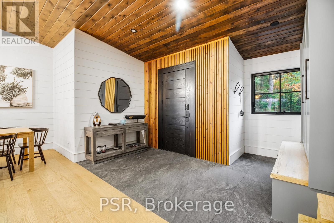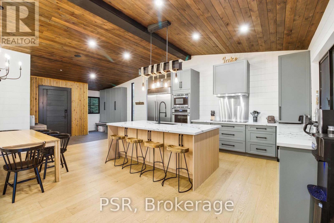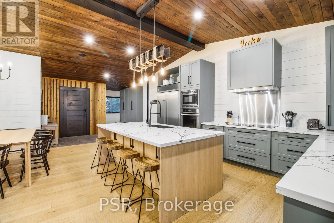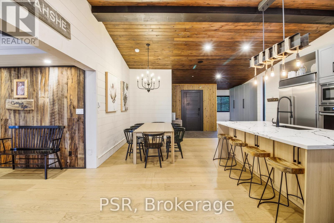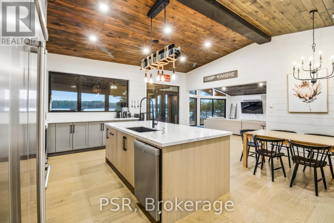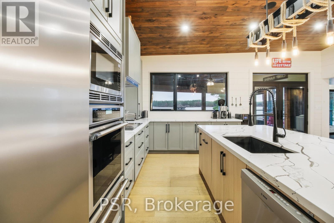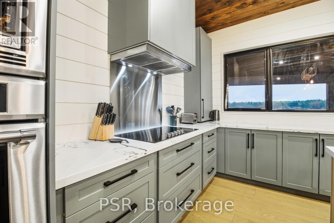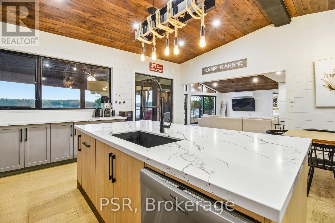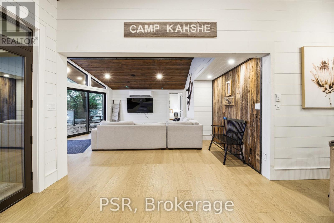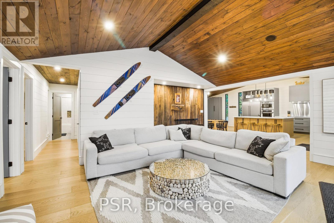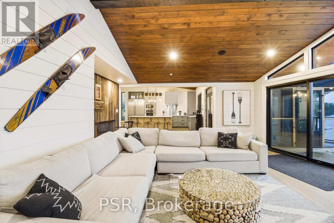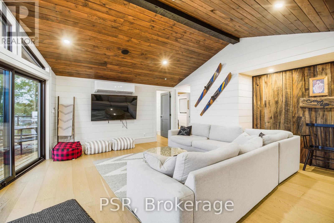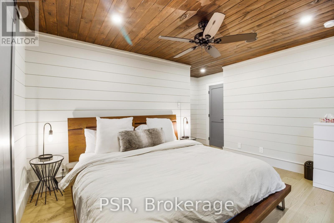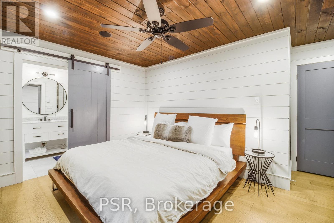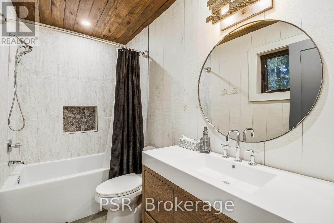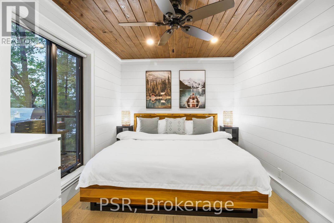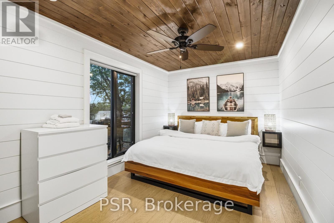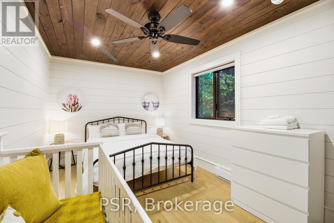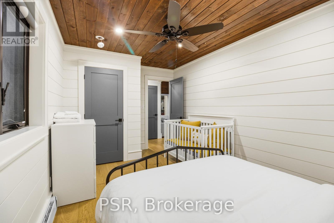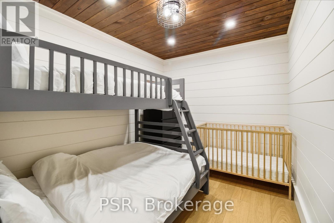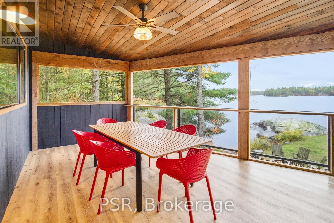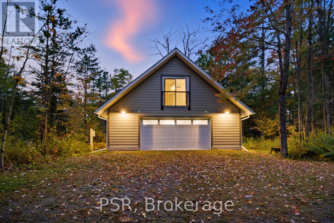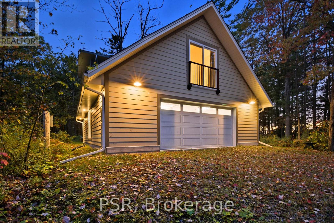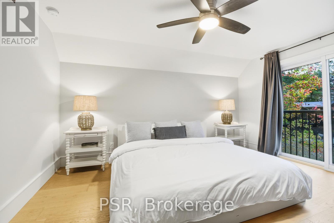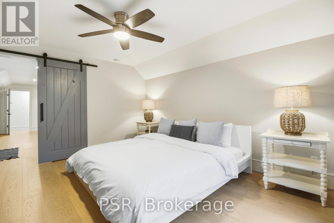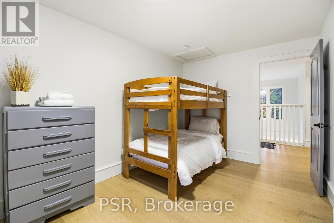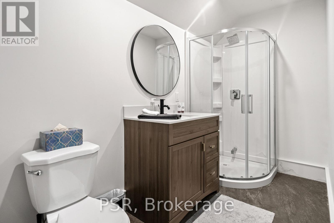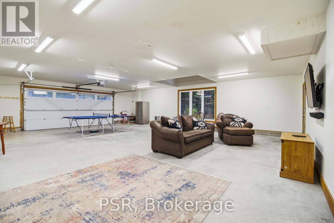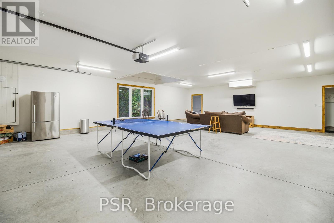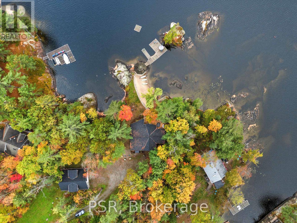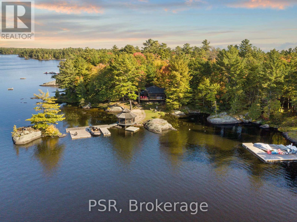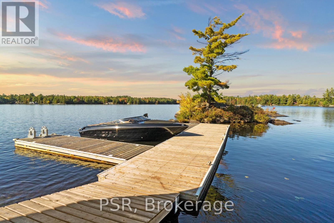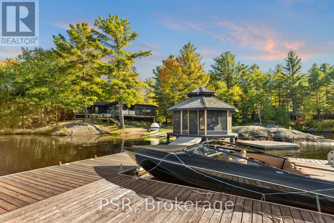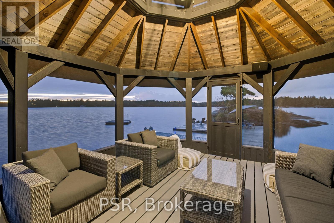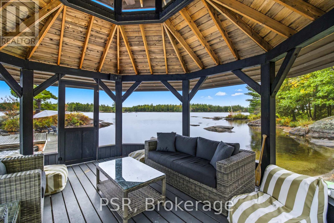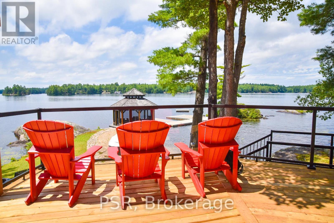1069 White Eagle Road Gravenhurst, Ontario P0E 1G0
$2,599,000
Welcome to Kahshe Lake Cottage Retreat at 1069 White Eagle Road, a refined lakeside residence offering exceptional four-season living on the tranquil shores of Kahshe Lake in Gravenhurst. Perfectly positioned in coveted South Muskoka, this retreat offers the ideal balance of peaceful seclusion and year-round convenience a quick drive from the GTA, yet surrounded by the natural beauty, pristine waters, and timeless charm that define Muskoka living. Set on a beautifully level one-acre property with 300 feet of private sandy waterfront and a natural beach area, this captivating retreat blends classic cottage character with modern comfort and understated elegance. The main cottage features a bright, open-concept layout designed to showcase panoramic lake views through expansive windows that fill the space with natural light. With six bedrooms and three bathrooms in total, including a private guest suite above the detached garage with two bedrooms and a 3-piece bath, the property provides exceptional flexibility for hosting family and friends in comfort and style. Outdoors, a private U-shaped dock invites days spent boating, swimming, or relaxing along the sandy shoreline. A charming gazebo by the water offers a peaceful morning retreat, while evenings come alive around the fire pit beneath the stars. The flat, park-like grounds ensure effortless access to the lake and ample room for recreation, entertaining, or quiet reflection. The detached garage extends the enjoyment with a games area featuring a ping pong table and generous storage for seasonal equipment and lake essentials. This South Muskoka retreat embodies the essence of refined cottage living, where tranquillity, accessibility, and natural beauty meet just a short drive from city life. (id:43093)
Property Details
| MLS® Number | X12455602 |
| Property Type | Single Family |
| Community Name | Morrison |
| Easement | Unknown |
| Equipment Type | None |
| Parking Space Total | 10 |
| Rental Equipment Type | None |
| Structure | Dock |
| View Type | Lake View, Direct Water View |
| Water Front Type | Waterfront |
Building
| Bathroom Total | 3 |
| Bedrooms Above Ground | 3 |
| Bedrooms Below Ground | 2 |
| Bedrooms Total | 5 |
| Appliances | Central Vacuum, Range, Water Heater, Water Treatment, All, Window Coverings |
| Architectural Style | Bungalow |
| Basement Development | Partially Finished |
| Basement Features | Separate Entrance |
| Basement Type | N/a, N/a (partially Finished) |
| Construction Style Attachment | Detached |
| Cooling Type | Wall Unit |
| Exterior Finish | Concrete, Shingles |
| Foundation Type | Block, Concrete |
| Stories Total | 1 |
| Size Interior | 1,500 - 2,000 Ft2 |
| Type | House |
| Utility Water | Lake/river Water Intake |
Parking
| Detached Garage | |
| Garage |
Land
| Access Type | Private Road, Private Docking |
| Acreage | No |
| Sewer | Septic System |
| Size Depth | 333 Ft ,7 In |
| Size Frontage | 300 Ft ,1 In |
| Size Irregular | 300.1 X 333.6 Ft |
| Size Total Text | 300.1 X 333.6 Ft|1/2 - 1.99 Acres |
Rooms
| Level | Type | Length | Width | Dimensions |
|---|---|---|---|---|
| Lower Level | Utility Room | 5.49 m | 4.88 m | 5.49 m x 4.88 m |
| Main Level | Great Room | 5.79 m | 5.31 m | 5.79 m x 5.31 m |
| Main Level | Other | 6.53 m | 5.79 m | 6.53 m x 5.79 m |
| Main Level | Foyer | 4.06 m | 3.17 m | 4.06 m x 3.17 m |
| Main Level | Primary Bedroom | 4.27 m | 2.79 m | 4.27 m x 2.79 m |
| Main Level | Bedroom | 4.7 m | 2.79 m | 4.7 m x 2.79 m |
| Main Level | Bedroom | 4.7 m | 2.79 m | 4.7 m x 2.79 m |
| Main Level | Sunroom | 5.79 m | 3.66 m | 5.79 m x 3.66 m |
| Main Level | Bathroom | Measurements not available | ||
| Main Level | Bathroom | Measurements not available |
Utilities
| Cable | Available |
| Electricity | Installed |
| Wireless | Available |
https://www.realtor.ca/real-estate/28974822/1069-white-eagle-road-gravenhurst-morrison-morrison
Contact Us
Contact us for more information

Steve Haid
Salesperson
www.stevehaid.com/
www.facebook.com/steve.haid.3
www.instagram.com/steve.haid
101 Muskoka Road South
Gravenhurst, Ontario P1P 1X3
(705) 687-0101
www.psrbrokerage.com/

