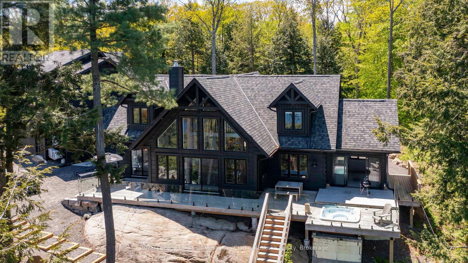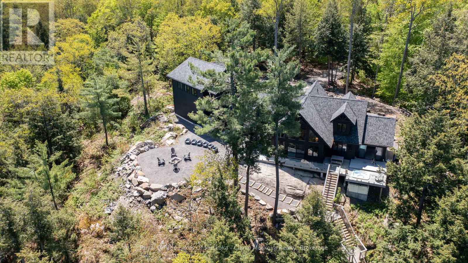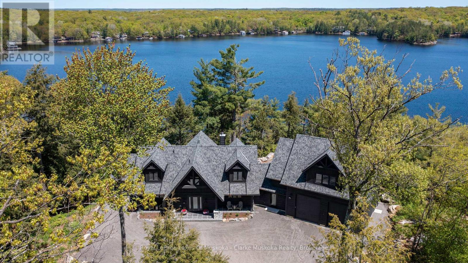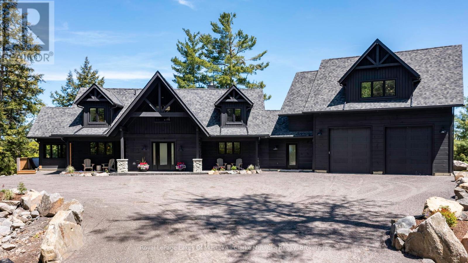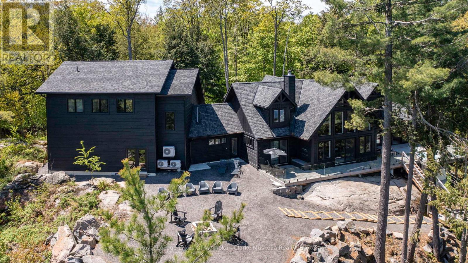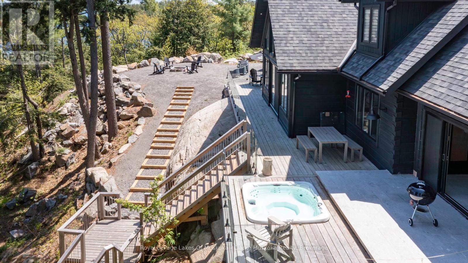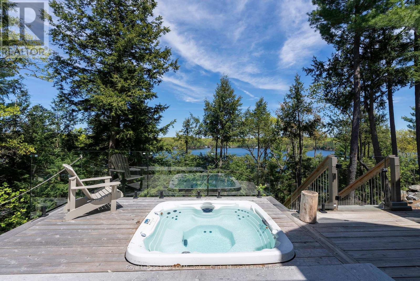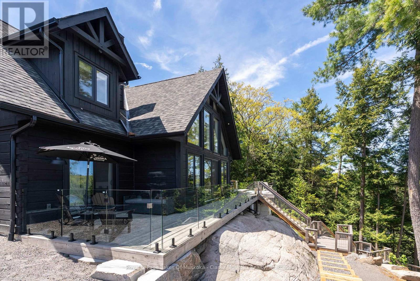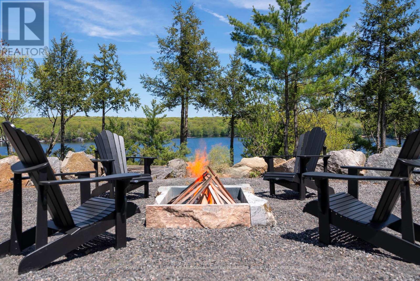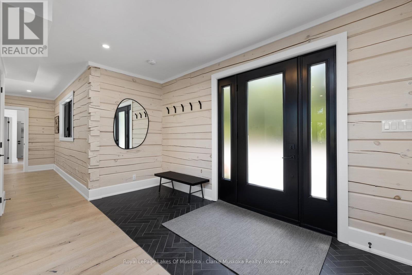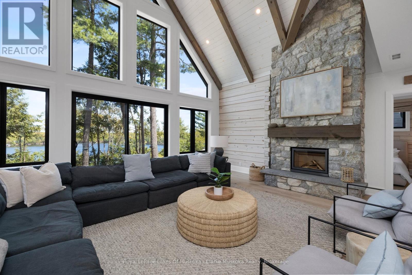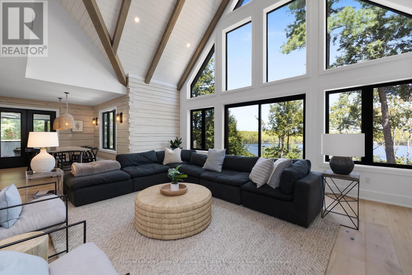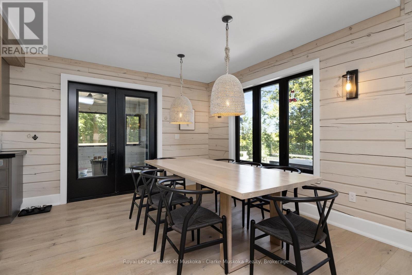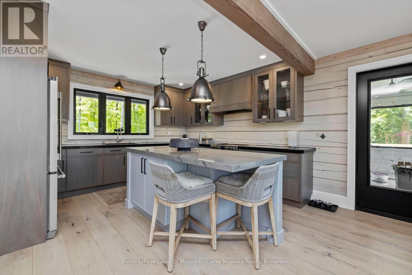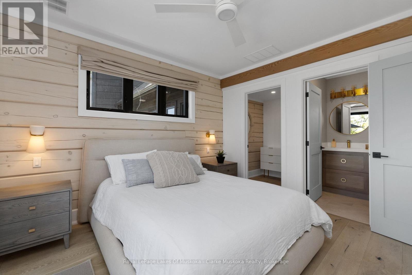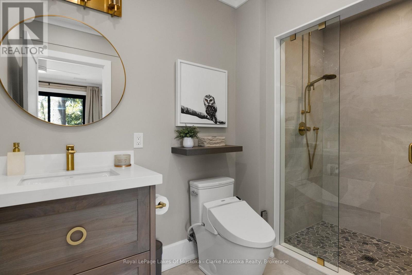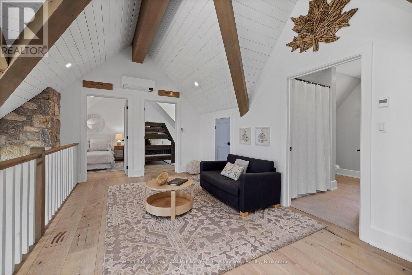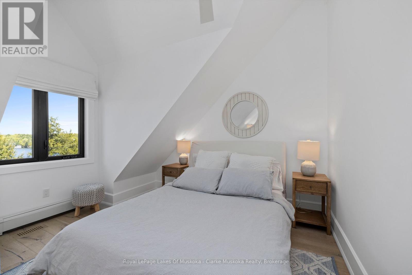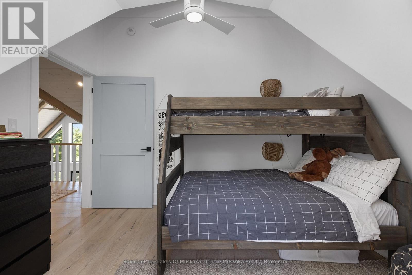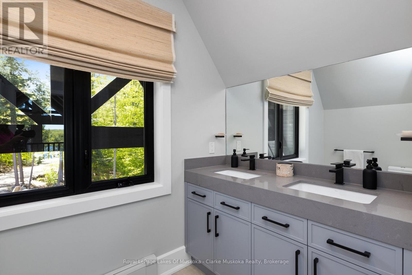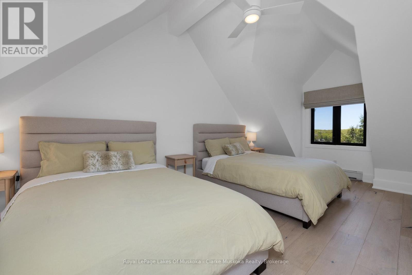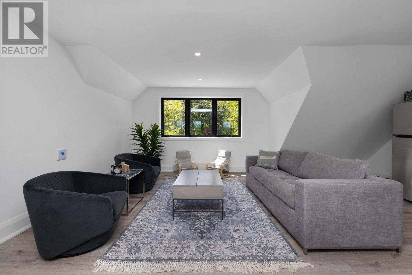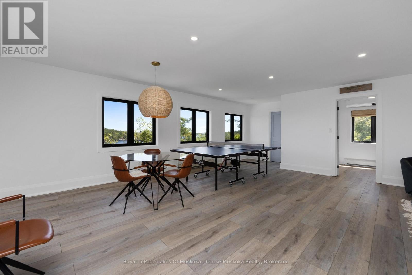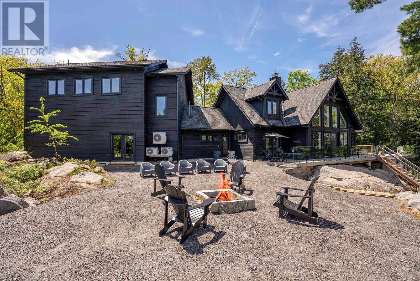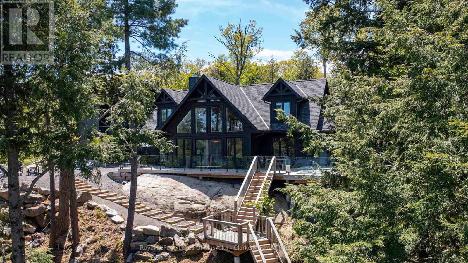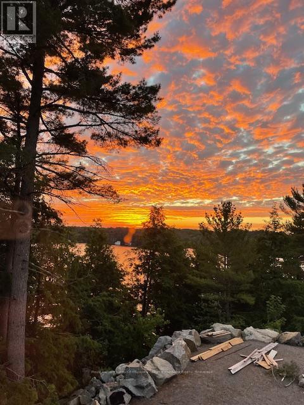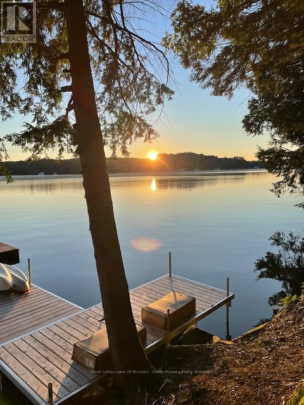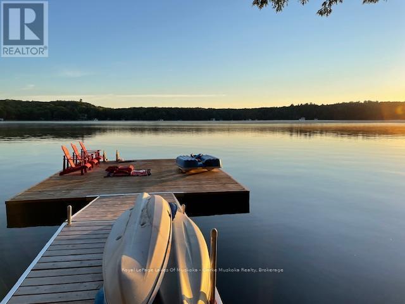44 - 1211 Foreman Road Muskoka Lakes, Ontario P0B 1J0
$4,995,000
This approximately 4,000 square foot, 5-bedroom, brand new modern log home on sought-after Lake Muskoka is a rare opportunity just 5 km from downtown Port Carling, the hub of Muskoka. Tucked away on a quiet dead-end road, the property spans 2.5 acres with 205 ft of straight-line, pristine, eastern-facing shoreline and over 25 ft of water depth off the private dock ideal for swimming and boating. This naturally treed lot offers the ultimate privacy and a true Muskoka feel.The home comfortably sleeps 15 and includes a 900 sq ft bonus space above the heated, oversized 30 x 30 garage with 14 ft ceilings, perfect for additional living or recreation. The large driveway can easily accommodate 15+ vehicles, making it ideal for hosting friends and family. Enjoy lake views from the glass-railed front deck, the 4-season Muskoka room, or while relaxing in the hot tub. The fire pit area by the water adds to the outdoor charm.Inside, the open-concept solid wood kitchen crafted by Perola Kitchens offers exceptional space for entertaining. Vaulted 30 ft wood-beamed ceilings, a wood-burning Stuv fireplace, and floor-to-ceiling stone quarried from Manitoulin Island create a warm, luxurious atmosphere. The wall of windows offers breathtaking lake views and natural light throughout. The main floor primary suite features a spa-like ensuite, walk-in closet, and private walkout with lake views. Upstairs, 4 bedrooms and a full bath provide space for 13 guests. An enclosed loft adds versatility for games, media, or extra sleeping quarters. Additional features include a full-home generator, ICF foundation, drilled well, and hydronic heating throughout including the garage ensuring efficient, year-round comfort. This move-in ready custom home is a rare gem on Lake Muskoka perfect for those seeking luxury, comfort, and true waterfront living. (id:43093)
Property Details
| MLS® Number | X12225909 |
| Property Type | Single Family |
| Community Name | Medora |
| Amenities Near By | Golf Nearby |
| Easement | Right Of Way |
| Equipment Type | Propane Tank |
| Parking Space Total | 15 |
| Rental Equipment Type | Propane Tank |
| Structure | Dock |
| View Type | Direct Water View |
| Water Front Type | Waterfront |
Building
| Bathroom Total | 3 |
| Bedrooms Above Ground | 5 |
| Bedrooms Total | 5 |
| Appliances | Central Vacuum, Water Heater, Dishwasher, Dryer, Microwave, Stove, Washer, Refrigerator |
| Architectural Style | Log House/cabin |
| Basement Type | None |
| Construction Style Attachment | Detached |
| Cooling Type | Wall Unit |
| Exterior Finish | Wood |
| Fireplace Present | Yes |
| Foundation Type | Insulated Concrete Forms |
| Half Bath Total | 1 |
| Heating Fuel | Propane |
| Heating Type | Forced Air |
| Size Interior | 3,500 - 5,000 Ft2 |
| Type | House |
| Utility Water | Drilled Well |
Parking
| Attached Garage | |
| Garage |
Land
| Access Type | Private Road, Private Docking |
| Acreage | Yes |
| Land Amenities | Golf Nearby |
| Sewer | Septic System |
| Size Frontage | 205 Ft |
| Size Irregular | 205 Ft |
| Size Total Text | 205 Ft|2 - 4.99 Acres |
| Zoning Description | Wr5-7 |
Rooms
| Level | Type | Length | Width | Dimensions |
|---|---|---|---|---|
| Second Level | Sitting Room | 6.77 m | 3.15 m | 6.77 m x 3.15 m |
| Second Level | Recreational, Games Room | 6.45 m | 8.23 m | 6.45 m x 8.23 m |
| Second Level | Bedroom 5 | 1.89 m | 4.43 m | 1.89 m x 4.43 m |
| Second Level | Bedroom 2 | 4.12 m | 7.22 m | 4.12 m x 7.22 m |
| Second Level | Bedroom 3 | 3.41 m | 3.61 m | 3.41 m x 3.61 m |
| Second Level | Bedroom 4 | 3.41 m | 3.45 m | 3.41 m x 3.45 m |
| Second Level | Bathroom | 2.79 m | 3.14 m | 2.79 m x 3.14 m |
| Main Level | Kitchen | 4.43 m | 3.98 m | 4.43 m x 3.98 m |
| Main Level | Bathroom | 0.9 m | 2.19 m | 0.9 m x 2.19 m |
| Main Level | Utility Room | 3.06 m | 2.67 m | 3.06 m x 2.67 m |
| Main Level | Dining Room | 5.28 m | 4.23 m | 5.28 m x 4.23 m |
| Main Level | Laundry Room | 2.18 m | 2.79 m | 2.18 m x 2.79 m |
| Main Level | Foyer | 5.23 m | 3.29 m | 5.23 m x 3.29 m |
| Main Level | Living Room | 6.52 m | 7.59 m | 6.52 m x 7.59 m |
| Main Level | Bedroom | 3.48 m | 3.56 m | 3.48 m x 3.56 m |
| Main Level | Bathroom | 3.01 m | 1.58 m | 3.01 m x 1.58 m |
https://www.realtor.ca/real-estate/28479476/44-1211-foreman-road-muskoka-lakes-medora-medora
Contact Us
Contact us for more information

Bob Clarke
Salesperson
www.mymuskokacottages.com/
www.facebook.com/bob.clarke.54390
2 Bruce Wilson Dr, Box 362
Port Carling, Ontario P0B 1J0
(705) 765-1820
(705) 986-0164

